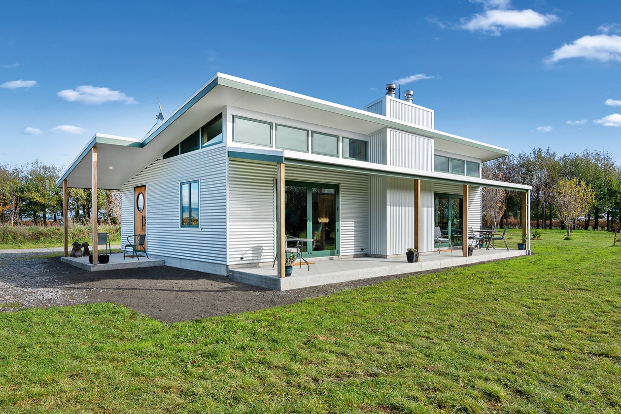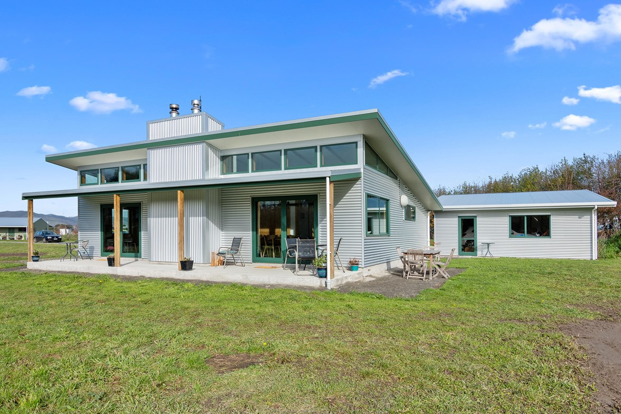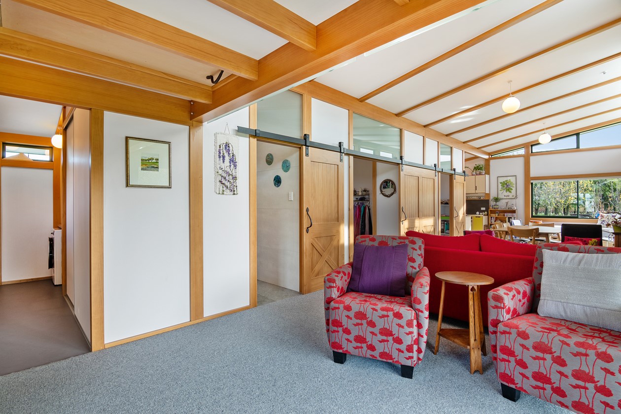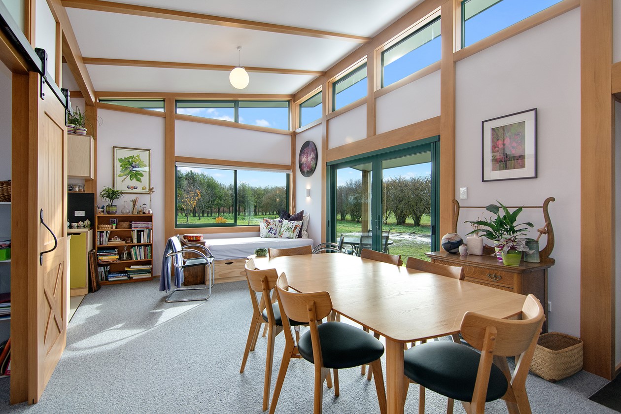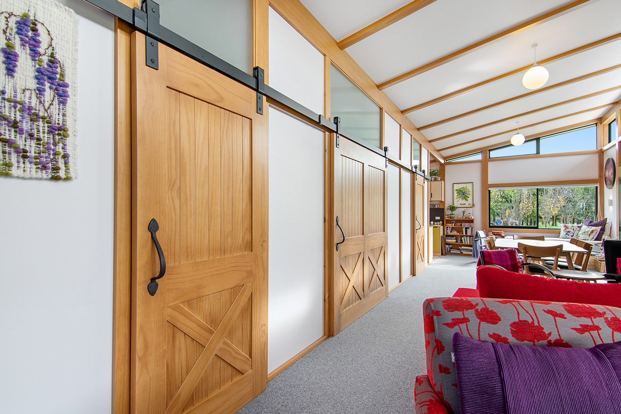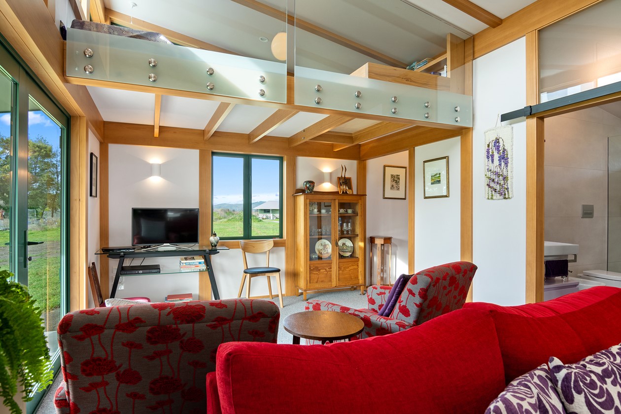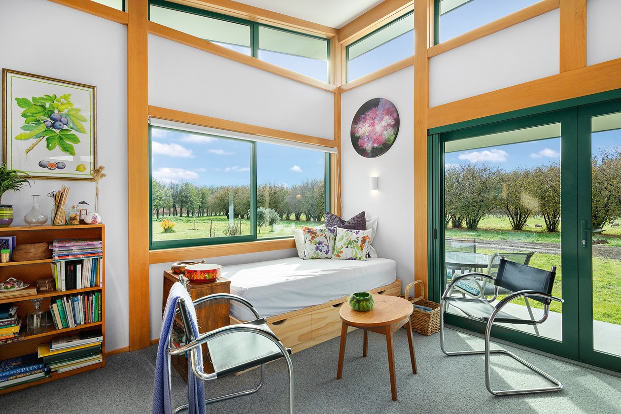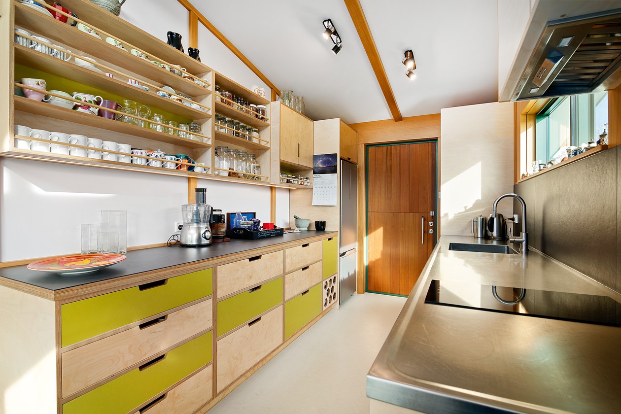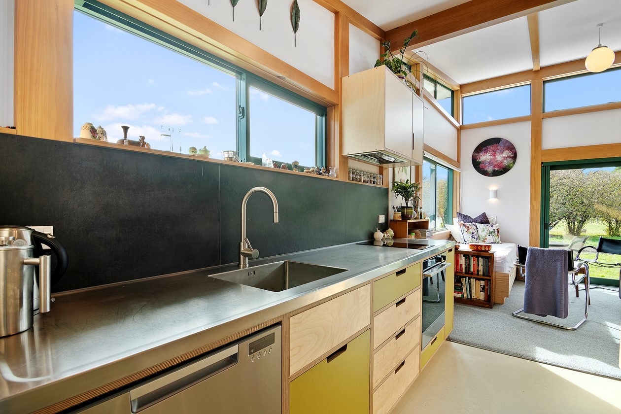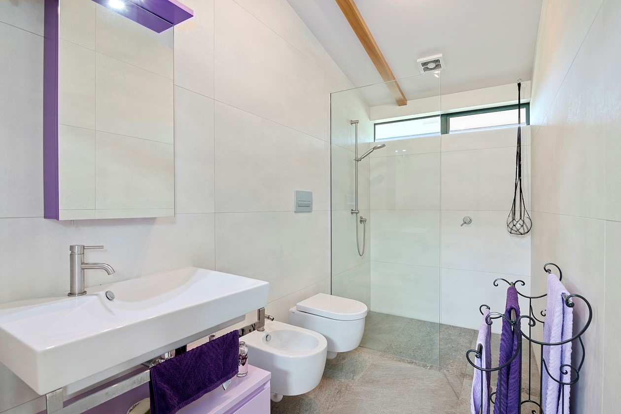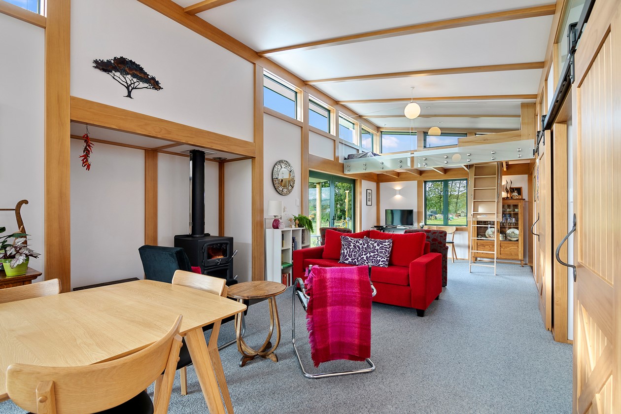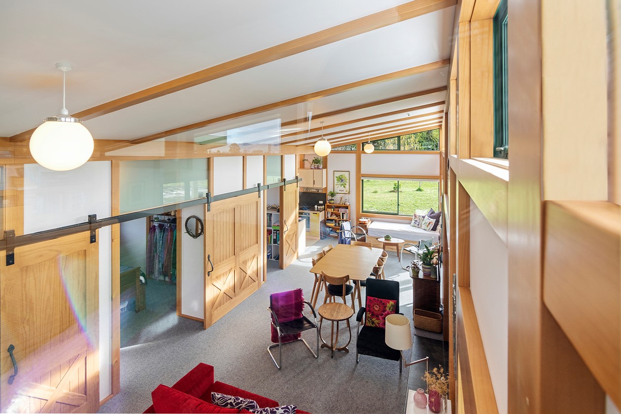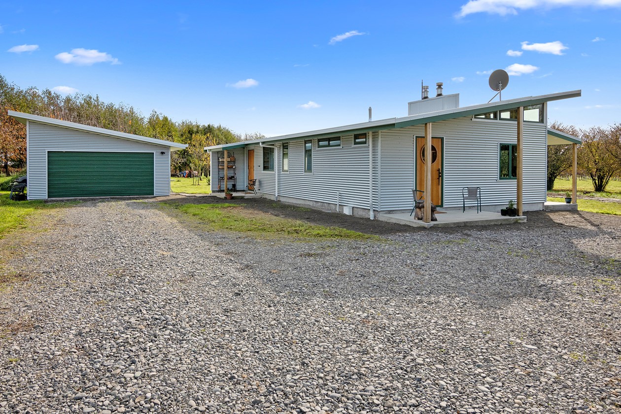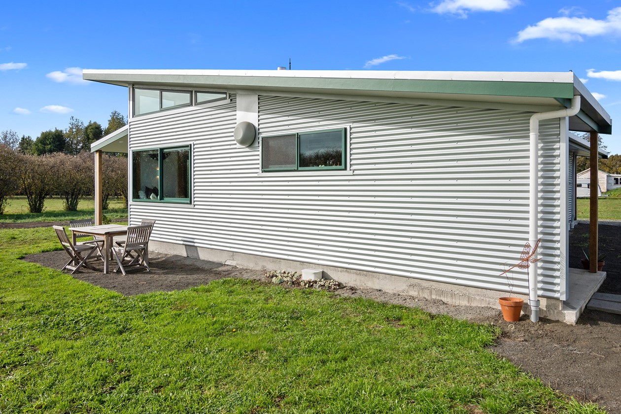Small plan, Big Heart
Quirky yet considered country living. That’s the idea behind this one-bedroom dwelling outside of Blenheim.
Master Builders House of the Year - Marlborough/Nelson/West Coast
New Home up to $450,000
Just pushing 90sqm, the space-savvy set-up delivers big on solar gain. High ceilings and clerestories draw sunshine into the open-plan living space.
Timber posts and beams offer structural integrity and appeal while corrugated zinc alloy cladding provides an update on the traditional New Zealand farm cottage.
The home has numerous features designed for the rural Marlborough environment. The entry foyer with linoleum floor leads to a concealed laundry wet area. The galley kitchen includes a stable back door for cross ventilation. There’s also earthquake-proof open shelves and a food safe with custom ventilated shelving.
Keeping true to the design aesthetic, multiple barn doors span the living area, concealing the bathroom, bedroom and study. Opened up, the double-width bedroom door pulls in views and warmth from the fire.
A mezzanine floor provides an overflow space for guests. It also serves as a private nook to curl up with a book any day of the week.




