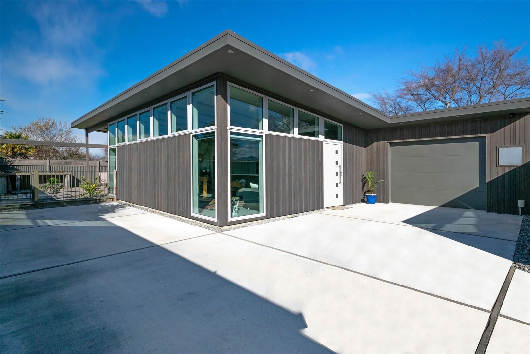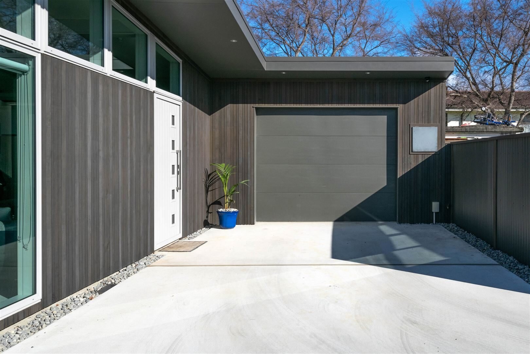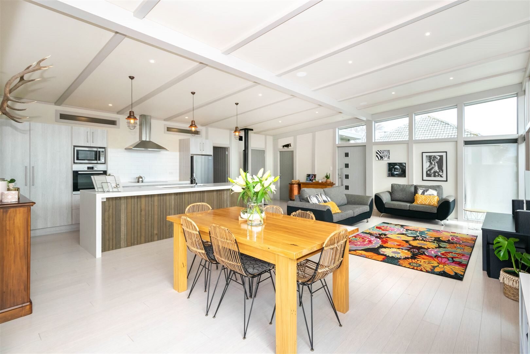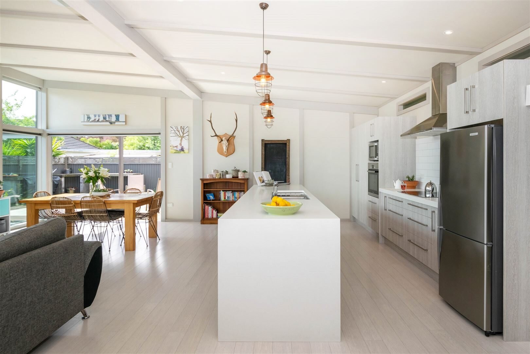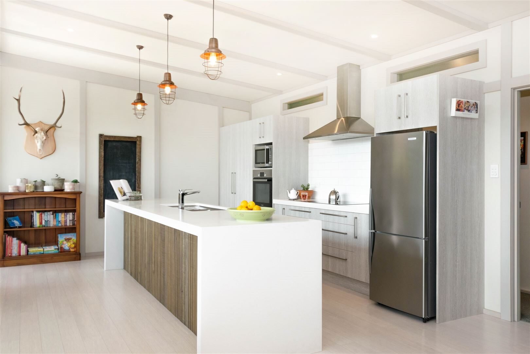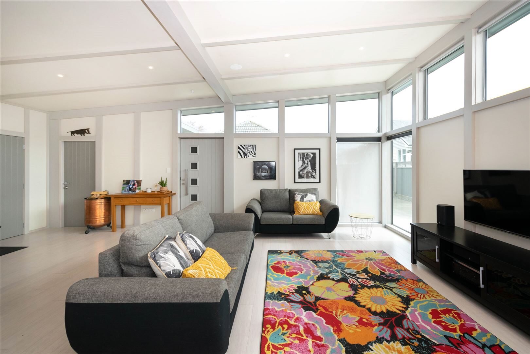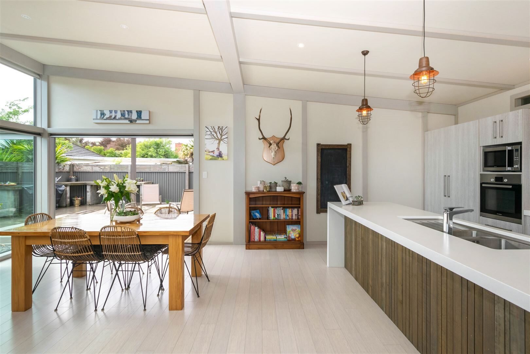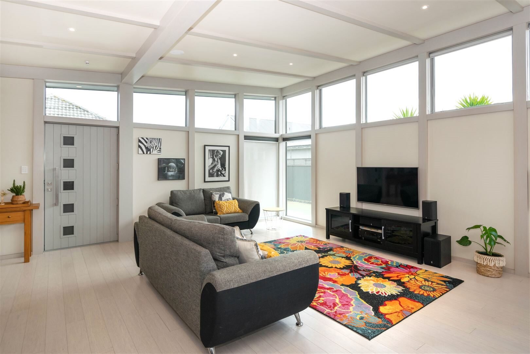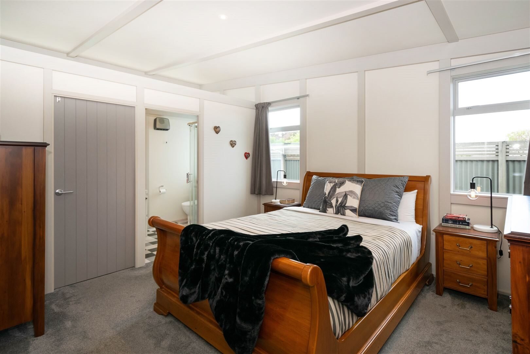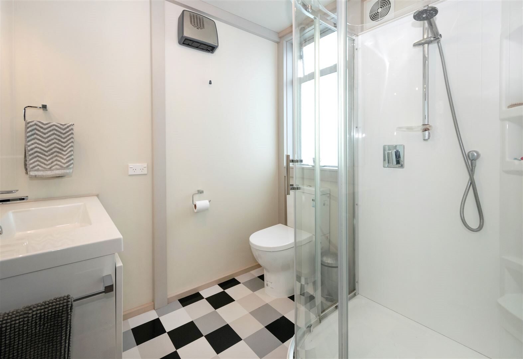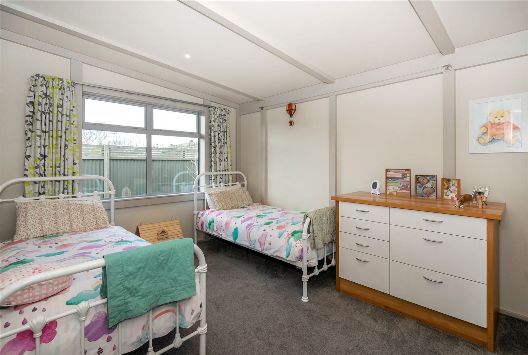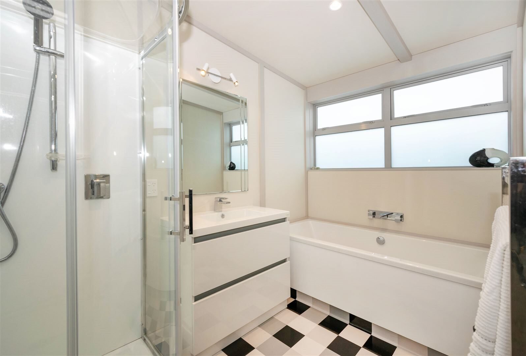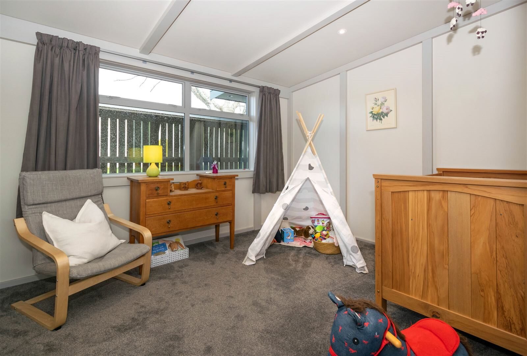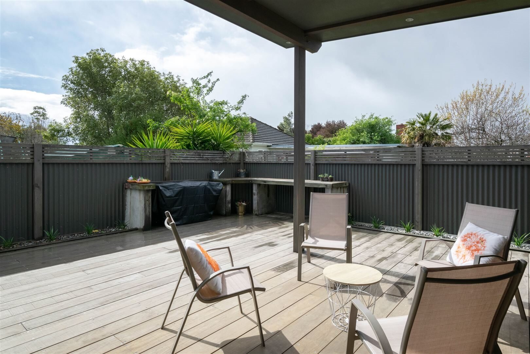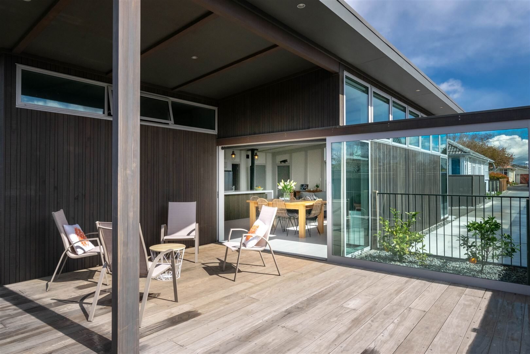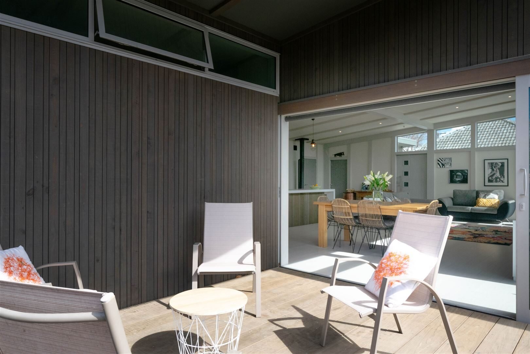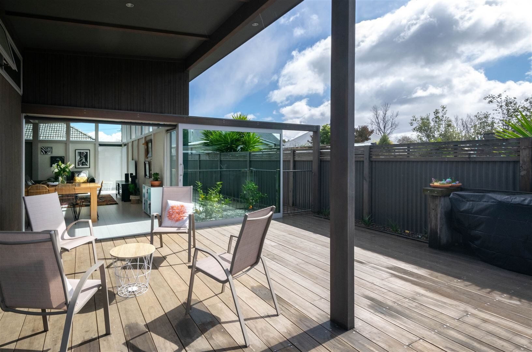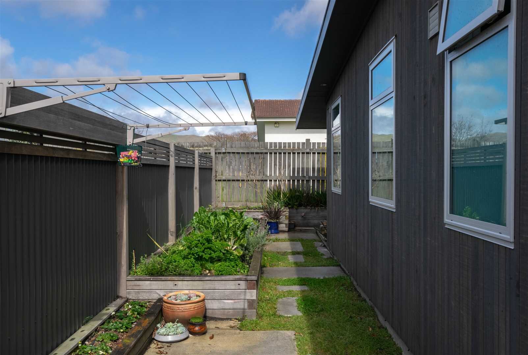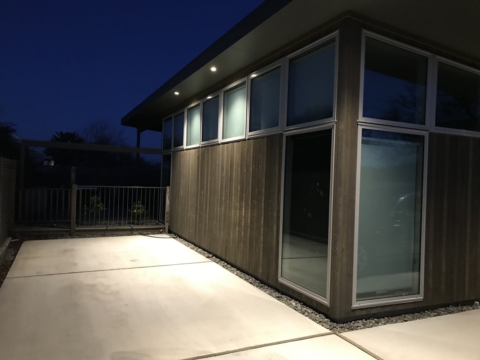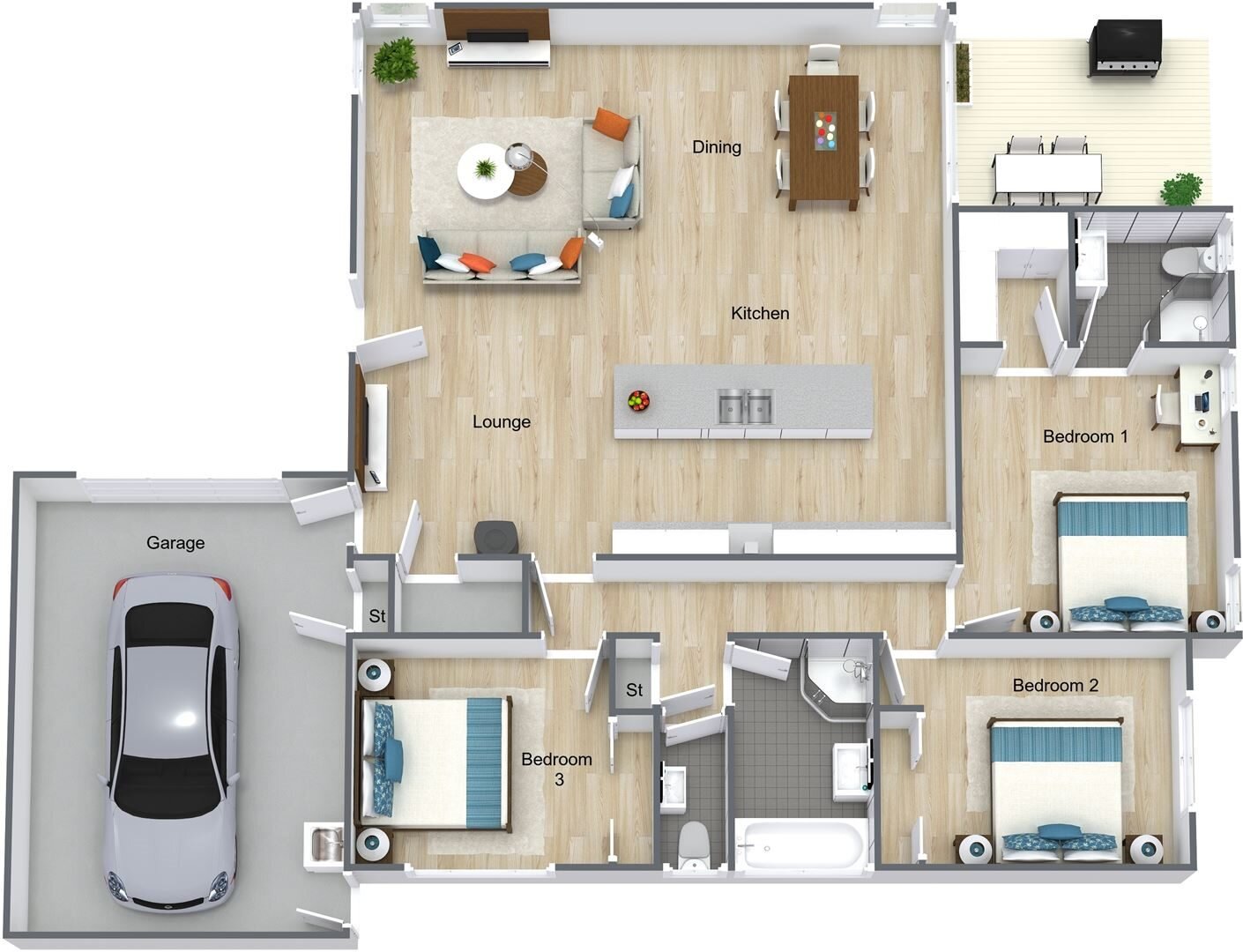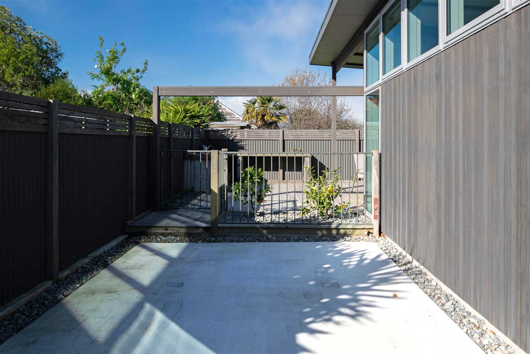Howick Rd Residence
Maximum Space on a minimum section size
Situated on a tiny 319 sqm section, the brief for this home was to maximize privacy, and ensure a free flowing open plan living space. This elegant home successfully fits in three bedrooms, 2 1/2 bathrooms and a large outdoor entertainment area.
Designed for inner town living, clear story windows to the north have been utilised to provide light, whilst providing privacy from the neighbors. Open plan living/kitchen and dining are connected to the outdoors through the clever use of a single large glass face slider. This enables half the wall to open to the outdoor area and achieves true indoor outdoor flow.
Whitewashed timber posts and beams provide a subtle warmth and modern sophisticated aesthetic complemented by the hardwearing bamboo flooring which was a must for the Clients and their young family.
The large island bench is feature clad with Glenroy Vertical interlock and provides texture, complementing the use of vertical timber on the exterior.
The single garage is completed with outdoor parking for two vehicles and suitable for a Campervan.

